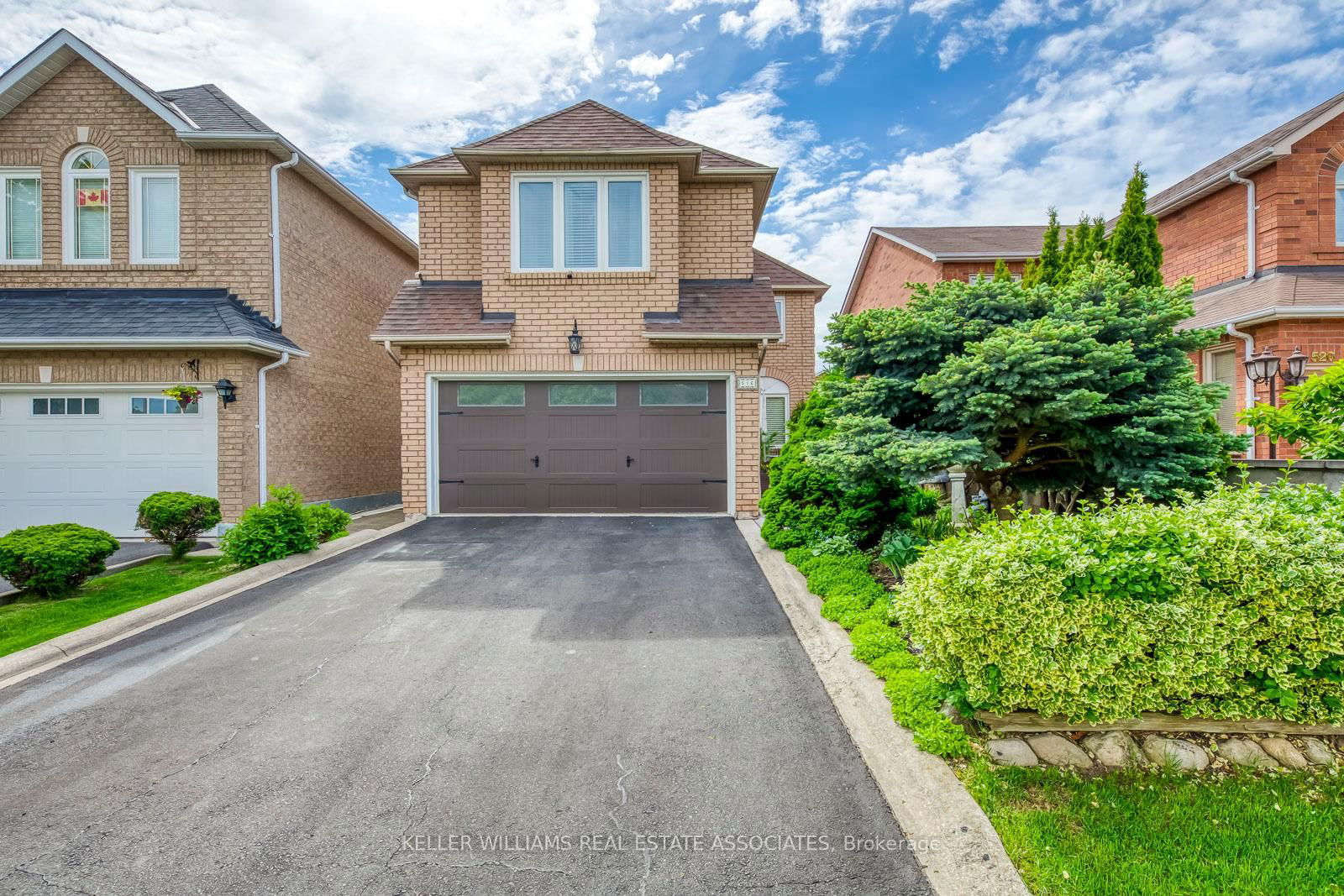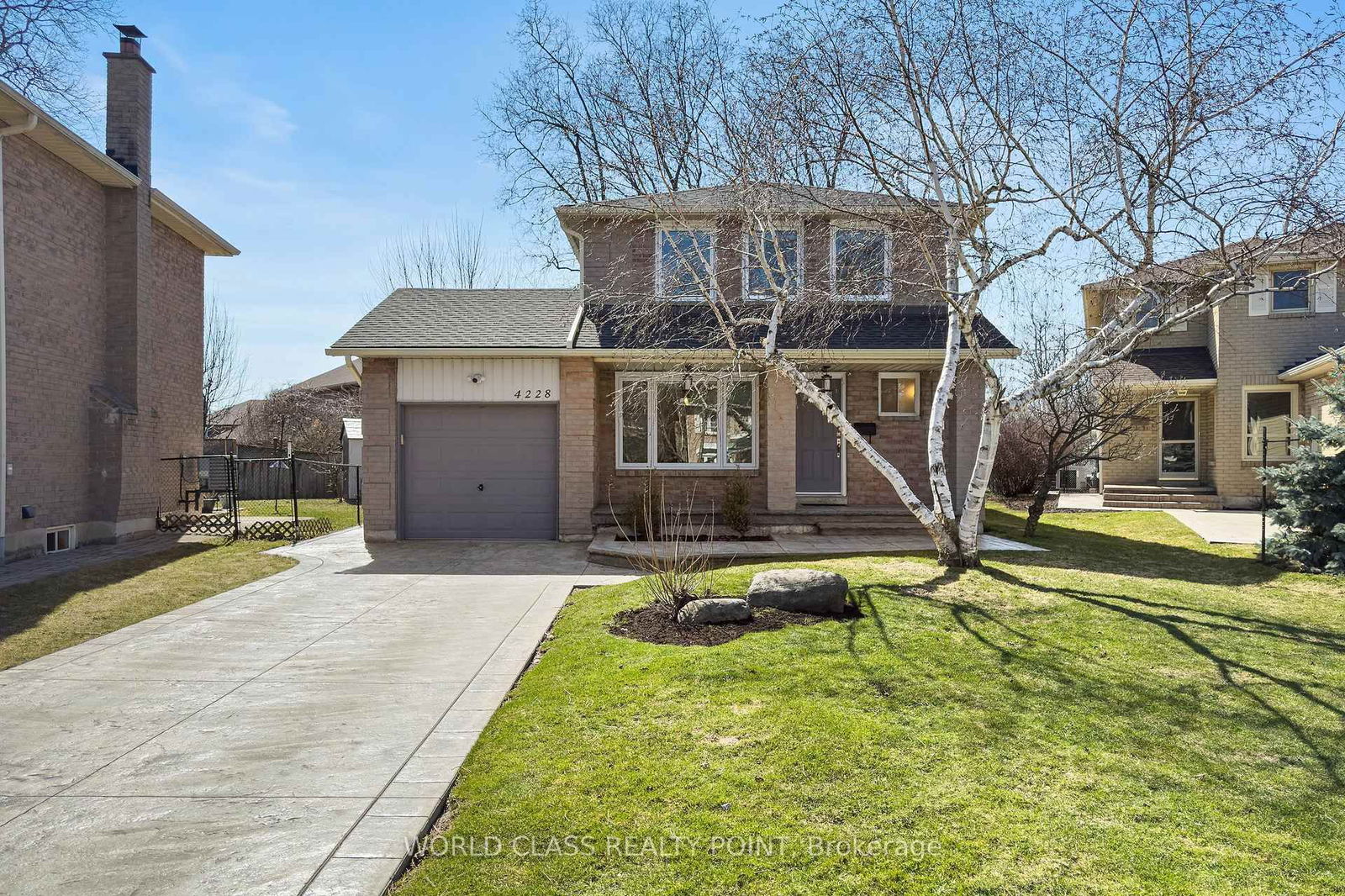Overview
-
Property Type
Detached, 2-Storey
-
Bedrooms
3
-
Bathrooms
4
-
Basement
Finished + Full
-
Kitchen
1
-
Total Parking
5 (2 Attached Garage)
-
Lot Size
45.73x111.13 (Feet)
-
Taxes
$6,465.00 (2024)
-
Type
Freehold
Property Description
Property description for 5380 Floral Hill Crescent, Mississauga
Property History
Property history for 5380 Floral Hill Crescent, Mississauga
This property has been sold 10 times before. Create your free account to explore sold prices, detailed property history, and more insider data.
Estimated price
Schools
Create your free account to explore schools near 5380 Floral Hill Crescent, Mississauga.
Neighbourhood Amenities & Points of Interest
Create your free account to explore amenities near 5380 Floral Hill Crescent, Mississauga.Local Real Estate Price Trends for Detached in East Credit
Active listings
Average Selling Price of a Detached
May 2025
$1,337,183
Last 3 Months
$1,394,696
Last 12 Months
$1,405,353
May 2024
$1,518,842
Last 3 Months LY
$1,531,357
Last 12 Months LY
$1,496,463
Change
Change
Change
Historical Average Selling Price of a Detached in East Credit
Average Selling Price
3 years ago
$1,669,978
Average Selling Price
5 years ago
$1,034,722
Average Selling Price
10 years ago
$808,374
Change
Change
Change
Number of Detached Sold
May 2025
18
Last 3 Months
17
Last 12 Months
16
May 2024
19
Last 3 Months LY
19
Last 12 Months LY
15
Change
Change
Change
How many days Detached takes to sell (DOM)
May 2025
29
Last 3 Months
25
Last 12 Months
24
May 2024
14
Last 3 Months LY
20
Last 12 Months LY
18
Change
Change
Change
Average Selling price
Inventory Graph
Mortgage Calculator
This data is for informational purposes only.
|
Mortgage Payment per month |
|
|
Principal Amount |
Interest |
|
Total Payable |
Amortization |
Closing Cost Calculator
This data is for informational purposes only.
* A down payment of less than 20% is permitted only for first-time home buyers purchasing their principal residence. The minimum down payment required is 5% for the portion of the purchase price up to $500,000, and 10% for the portion between $500,000 and $1,500,000. For properties priced over $1,500,000, a minimum down payment of 20% is required.














































